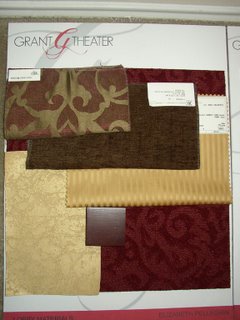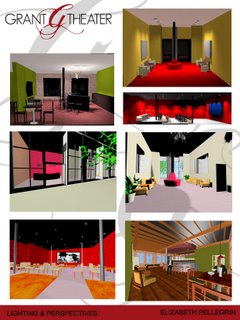Crunch Time
Its almost done! Still working on some final touches. Here is some of what I have been working on this past week. 



4-13-06 Update
Well, this past week I have been working on my layout for boards and I have decided to go with a 18" x 24" vertical layout. I should have about 8 boards so I will be taking up about 6' x 4' total. I am also working on touching up all my plans and elevations and sections. I scanned in most of my finishes so that I can render my elevations and sections with the real materials, and I also started laying out my materials and furnishings for the material board.
Update 4-5-06
This week I have been working on creating my reflected ceiling plans and furniture plans. I have also been working with a program called DIA Lux to get better lighting results than what Viz is creating. The program also helps produce lighting calculations. 



Bar Area
I haven't scanned in all my furnishes and materials yet, but until I do here is some of them.























