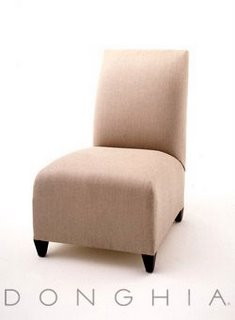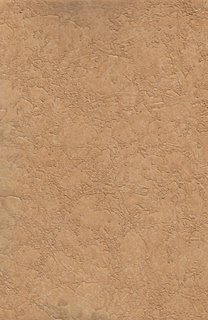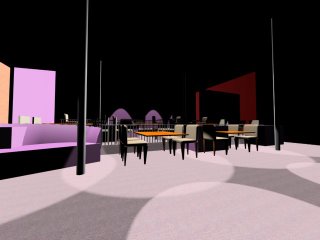Bar Area
I haven't scanned in all my furnishes and materials yet, but until I do here is some of them.







Banquette Seating : La Purisma by Martin Brattrud




 Wall Sconce from Y Lighting
Wall Sconce from Y Lighting



















Lobby Area
Bar Area - 2nd Floor



 lot of details).
lot of details).
First Floor Plan
Front Facade without Second Floor
Auditorium
Back of House Area
Second Floor Bar Area (This floor needs a lot of work.)