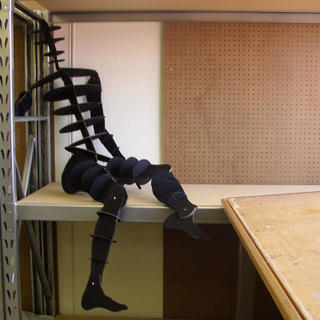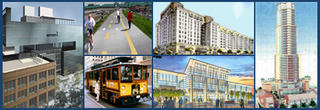Perkins Rowe Project
 Perkins Rowe Project for Studio Class (ID 4754)Mix Use Building: (highlighted dark blue building on map)3 components
Perkins Rowe Project for Studio Class (ID 4754)Mix Use Building: (highlighted dark blue building on map)3 components- 1st floor - retail - copy center/coffee shop
- 2nd floor - business center, rentable space (daily or weekly)
- 3rd & 4th floor - residential use
Clients are starting a business and will live above.
Copy center - large and small format printing, business supplies.
Coffee shop - can be part of copy center or separate
Video conferencing on 1st floor
4 residential units on 2 levels
 The left side is Bluebonnet Boulevard, and the bottom is Perkins Road.
The left side is Bluebonnet Boulevard, and the bottom is Perkins Road. Perkins Rowe - Building on left is the mix use building the class is working on.
Perkins Rowe - Building on left is the mix use building the class is working on. Left side of the building.
Left side of the building.
Perkins Rowe
 Perkins Rowe: located on the corner of Bluebonnet and Perkins in Baton Rouge, LA.JTS interestsDesigned by: Development Design Group
Perkins Rowe: located on the corner of Bluebonnet and Perkins in Baton Rouge, LA.JTS interestsDesigned by: Development Design Group- 350,000 sq.ft. office space
- 800 residential units
- 400,000 sq.ft. retail space
Retail down the center of Perkins Rowe. Fashion end to enclude: Anthropology, JCrew, BCBG, BCBG girls, Club Monoco, etc. Book store: Borders, 16 screen cinema in center, over 7 restaurants, retro bowling: restaurant/bar with 14 bowling lanes, coffee shop: Starbucks, grocery store: Fresh Market.
Office and residential spaces above shops. Parking for residents in parking garages below the buildings. Most of residential spaces are 1 bedrooms designed for "young professionals and empty nesters." Average 1,700 sq. ft. per unit. Price range between $350,000 - $375,000 for units in Vermillion.
Other buildings include a 100 unit hotel and a Neurosurgeon's hospital.
The whole development's style is a mix of traditional and contemporary buildings designed to have the appearance that it has grown up over time. The first two buildings designed for the development use the design style from a well-known/respected architect of the Baton Rouge Area named A. Haystown. These two buildings flank the "town square."
Planned to be open and operating by the end of year 2006.
For more information please visit www.PerkinsRowe.com.



"The Manikin"
The manikin was the first project for components class.
The manikin was created to understand how the human body reacts at rest (sitting, standing, and lying). The manikin was modeled off of my own body to give me a better understanding of how my own body reacts to each state of rest.






















