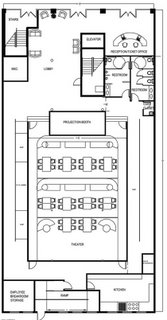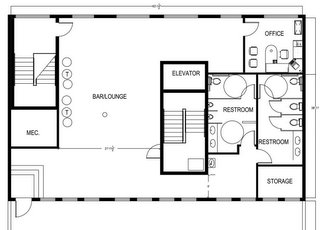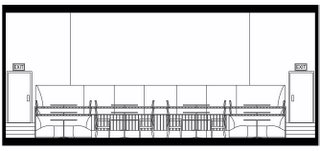Feb 10 - Feb 16 Update
This week I have continued to work on figuring out my floor plans with the limited space I have to work with. I have also completed an elevation of the auditorium. I am currently working on some side elevations as well. I also started to work with a program called DiaLux. It is a 3-D program that is used to enhance the lighting of a space. The program allows you to bring in lighting from well known companies and the program calculates the lighting equations for you. I haven't figured out how to render in the program yet, but once I do I will post some of the images on here.
1st Floor - Click on Image for a larger view.

2nd Floor (I am still working on putting the Bar into the plan.)

Elevation of Auditorium

I have also been looking for more furniture for my bar area. I think I am going to use these bistro tables. They are by Davis furniture. They are called Thesis Bistro Table.





