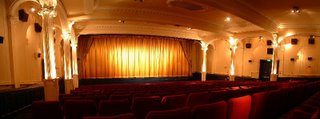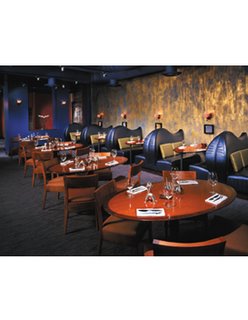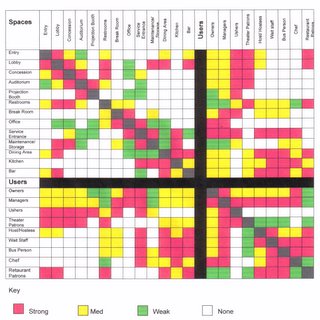Liz's Page
Wednesday, November 30, 2005
Monday, November 28, 2005
Levy and Kress Field Trip
Levy and Kress are located on the corner of Main Street and Third Street
Levy was built in 1866 and Kress was built between 1908-1912.
The Levy building takes up the corner of the block and the Kress building is behind in the shape of an L. The Kress building is very famous in our history as it marked a civil rights movement when 6 Southern University Students were refused service and performed a sit in in front of the cafeteria.




These pictures are of the inside of the Levy building. Just keep in mind that no one has used these buildings in a really long time, and this is what happens to them when they are neglected. Please hold your breath for the mold smell can be slightly unbearable.



Biophysical Needs
A. Biophysical Needs-- Systems needed to support Theater and Restaurant:1. Heating, cooling, illumination, plumbing, power
B. Technical Needs
1. Security
C. Economic Factors
Estimated: (based on budget from the Moxie Movie Theater)
Construction & Electrical Plans....................................... $ 4,395
New Hvac System ...........................................................11,000
Contractor’s renovation cost ............................................10,000
Upgrade electrical to 400 amp .........................................20,000
Mechanical engineering design .........................................1,380
Seating for 75 seat theater ................................................7,500
Retail Tax License bond ....................................................1,368
P.O. Box annual rent ...........................................................200
Legal fees for artist release form ..........................................225
35mm projection equipment ............................................11,089
Freight for screen /frame/ masking ......................................290
Neumade 35mm tape splicer ...............................................267
Digital projector, scaler, ceiling mount ...............................4,867
XL projector w/ soundhead ...............................................3,000
Analog red cyan reader ......................................................350
Lamp w/ power Supply (for projector) ................................1,200
Projector base ...................................................................200
Reel arms ..........................................................................250
Five 35mm reels .................................................................200
Manual Neumade rewinds ...................................................100
Neumade rewind table ..........................................................80
Center/Surround sound system ........................................1,200
18” Subwoofer ...................................................................350
Backstage Speaker ..............................................................85
Six surround speakers ........................................................882
Surround speaker brackers ................................................180
500 ft. shielded speaker wire ................................................95
7’ x 12’6” matte white screen ...............................................235
8’ x 13’6” steel screen frame ...............................................225
Screen masking boards ......................................................445
Screen lacing springs ..........................................................53
1600 watt xenon bulb ..........................................................425
Misc. booth supplies ...........................................................300
65mm Neo Cinestar lens .....................................................100
125mm scope lens .............................................................300
Cinemascope anamorphic attachment .................................150
35mm tape splicer .............................................................495
Control box for shutdown ....................................................250
Equipment sales tax ...........................................................684
Booth and sound insulation ..............................................3,000
Liquor license fees ............................................................104
Liquor renewal fee ..............................................................50
14oz popcorn popper .....................................................1,325
17 cubic foot all-refrigerator ..............................................480
Cinebar .........................................................................1,000
Construction material for Cinebar .......................................650
Flooring for Cinebar ..........................................................162
Supplies and construction materials .................................1,285
Paint ................................................................................500
Three Compartment Sink/ hand sink/ freight ........................918
Mop sink ...........................................................................550
Dishwasher .......................................................................200
Five 35lb bags of popcorn kernels ........................................63
Popcorn scoops .................................................................24
Double-sided napkin dispenser ............................................30
Commercial straw dispenser ................................................25
EZ-Fit 3-Unit Box System ...................................................296
Lid organizer ......................................................................42
Wine glasses .....................................................................75
Ice maker ........................................................................900
Ice scoop system ...............................................................21
Lobby pans and brooms .....................................................40
Fire extinguisher (3x) ........................................................135
First aid kit ........................................................................30
Safe ................................................................................250
Toilet plunger ......................................................................6
Touchless hand dryers .....................................................300
Storage shelves and bins ..................................................250
Laser printer ....................................................................250
Walkie-talkies ....................................................................50
Trash cans for the restrooms ..............................................20
Hand soap and hand sanitizer ............................................15
Toilet Paper ......................................................................15
Trash and recycling supplies ............................................100
Cleaning supplies ............................................................100
Desks .............................................................................400
File Cabinet .....................................................................100
Office Chairs ...................................................................100
Misc. office supplies ..........................................................50
Total ........................................................$98,026
*This list will continue to grow: light fixtures, restroom fixtures, coolers, signage, marketing, kitchen equipment, restaurant seating, lobby seating, etc...
D. Concept
The exterior of the building will be art deco in style and the theater and restaurant will be a mix between art deco and contemporary in design. I want the façade to be representative of the art deco style that the downtown development district is portraying to the rest of the downtown area. The theater and restaurant on the other hand will create warm intimate spaces for the guests.
E. Summary Statement
The theater and restaurant will work together to help Mr. Johnson’s dream of doing his part to help revitalize the downtown area. Both the movie theater and the restaurant will create warm intimate spaces by incorporating color and lighting into the design. The W.T. Grant building will be kept intact to incorporate historical preservation, and more research will be done to make sure the building looks as it once did when it was first built. Over the next few months more research will be done on equipment, codes, and cost estimates. Also, the overall design of the building will be concluded at the end of April of 2006.
Monday, November 21, 2005
Codes
LA State Fire Marshal8181 Independence Blvd.,
Baton Rouge, LA 70806
225-925-4911
1-800-256-5452
http://www.dps.state.la.us/sfm/index.htm
Sections: 1573.1, 1574, 1574.1, 1578.7, 1596.1, 1625, 1641, 1651, 1662.1, 1711, 1727, 1728, 1730, 1733, 1735, 1738, 1742, 1744, 148.1
International Building Code, 2003
Public Works
225-389-3105
Sections: 303, 311, 409, 410, 413, 502, 507, 703, 706, 707, 711, 716-719, 801, 803-805, 901, 903, 906, 907, 910, 1001, 1003-1005, 1007-1011, 1013-1015, 1017-1021, 1023, 1024, 1101-1103, 1105, 1108, 1109, 1201, 1203-1205, 1207, 1208, 1210, 1301, 1501, 1605-1607, 1905, 2307, 2401, 2403, 2503-2508, 2611, 2701, 2702, 2801, 2901, 2902, 3001-3003, 3106-3107, 3312, 3401, 3403-3407, 3409
Thursday, November 17, 2005
Monday, November 14, 2005
Program Part 3
Physical RequirementsTheater: 3,500 sq. ft. - 4,300 sq. ft.
1,200 sq. ft. for lobby/concessions/ticket area

285 sq. ft. for restrooms
200 sq. ft. for maintenance/storage
1,400 sq. ft. for 90 seat theater
38" - 40" between seats
2,270 sq. ft. for 200 seat theater
38" - 40" between seats
230 sq. ft. for projection booth
150 sq. ft. for private office

Restaurant: 1,200 sq.ft. minimum
750 sq. ft. in dining area
(15 square feet per person)
Main Traffic Aisle minumum 54" width
Access Aisles Minimum 36" Width
Service Aisles Minimum 18" - 24" width
Kitchen space: 300 sq. ft.
(40% of dining room sq. footage)
Main Aisle through kitchen Minimum 72" width
Work Aisle between equipment in kitchen minimum 48" width
Sunday, November 13, 2005
The Moxie Blog
 Today I came across a blog entitled "The Moxie Blog" and this blog was devised to document one man's journey to build his dream of an art house theater. This theater is a single screen theater, just like my project is going to be. The theater just opened in October of 2005. So there is hope that there is still a market out there for single screens, or maybe there is still a drive for people like me to want to see them thrive.
Today I came across a blog entitled "The Moxie Blog" and this blog was devised to document one man's journey to build his dream of an art house theater. This theater is a single screen theater, just like my project is going to be. The theater just opened in October of 2005. So there is hope that there is still a market out there for single screens, or maybe there is still a drive for people like me to want to see them thrive. www.moxiecinema.com
Independent film is the theme behind Moxie Cinema.
Moxie Cinema, an art house theater, is now open in downtown Springfield. Dan and Nicole opened the theater in about 2,600 square feet of leased space on the first floor of 408 W. Walnut St., a 6,000-square-foot building owned by Andrew and Ellen and Doug.

The Moxie has a wine bar and an art gallery showing works of regional artists.
Thursday, November 10, 2005
Restaurant Resource
The Upstart Guide to Owning & Managing a Restaurant by Roy S. Alonzo is a very useful book. The book breaks down the Front and Back of House of the Restaurant giving typical equipment for dining area, bar area, and kitchen area, and aisle widths. The book also gives equations for figuring out how many of sertain size tables one would need.Wednesday, November 09, 2005
Program Part 2
Clients and UsersClients:
Mr. Al Johnson and he is concerned with:
-screen size
-sound (acoustics)
-customer service
-design style
-atmosphere
-accessibilty to parking and transport
-how close to restaurant
-type of food served
-how many items served
Users:
Costumers
movie patrons – food services, restrooms, ample seating and parking
restaurant patrons – food services, restrooms, ample seating and parking
Workers
Movie Theater area
Concession workers
Ticket Sales Person
Projection Person
Manager
Janitorial Services
Restaurant area
Servers
Chefs
Kitchen staff
Buss Boys
Manager
Function
Movie Theater: Supplies for the concession area will come in through the back entrance. The customer will enter through the front doors and go through the lobby on their way to the concession area then into auditorium. The restrooms will be located near the concession and lobby area.
Restaurant: food supplies received from back entrance of building, and stored on the second floor near the kitchen. The servers will bring the food out to the customers and will clear off the tables and dispose of the waste in a dumpster.
Tuesday, November 08, 2005
New WebSite
Today I came across a really cool website called www.bigscreenbiz.com. The forums on this site have been very interesting and helpful in my theater design.I have found information on the ratios on the demographics of the area and how many screens one should have. Also, I have found information on spacing of seating from screen and screen sizes and ratios. Also, I have found good sites for lighting and other designing areas such as good ideas for concession areas. So, if you have some time or an interest in this area check out this site!
Monday, November 07, 2005
Consultant
Today I recieved a little heads up on possible consultant with my project. His name is Michael R Derr. He is the manager of the LSU Union Theater. I hope I can recieve his help!Friday, November 04, 2005
Program Outline
Part 1I. Title
Movie Theater
W.T. Grant Building, Third Street between Florida and Laurel St.
ID 4720, Fall 2005
II. Table of Contents and Page Numbers
Section........1
III. Introduction
A. Downtown Baton Rouge is currently going over a major renovation to try and revitalize the area. Several new buildings have been constructed like the Shaw Center, while other older structures like the Capitol Hotel on Lafayette Street are getting a makeover and are being restored to their Art Deco past. Also, newly constructed parking garages can accommodate much larger numbers of people than ever before. With these new and updated buildings the downtown area is getting a much needed facelift, but there is still plenty work to do to get more people to come back to this once thriving area. Introducing a single screen movie theater back to the downtown area could help the night life thrive.
B. Dinner and a movie is a classic phrase that most Americans have heard of. Why not have a restaurant and theater all in one building? No hurring trying to go from one place to another would save time and frustration. How about a small intament friendly atmosphere? A single screen movie theater and a restaurant is what I propose to design.
C. The Client is Mr. Johnson. He is a small business owner and resides in Baton Rouge, LA. Mr. Johnson has grown to love the dear city that he was raised in, and is excited about restoring the downtown area back to its former glory. He has always had a love for movies and feels that reintroducing a movie theater to the area could help to bring more people into the area. The goal is to create a small theater with one screen, and to have a restaurant on the second floor. Mr. Johnson would like his users to enjoy their time in downtown and to come back so he wants to create a fun friendly atmosphere. The target users for the movie theater are college students and adults. The theater will show Independent films that normally aren't seen any where around here, and to show some of the box office hits of the current weekend. On Saturdays and Sundays he plans to show family fun movies to bring families to the area. Also, during the weekdays the theater can be rented out for birthday parties, corporate retreats and seminars and other events.
Thursday, November 03, 2005
Grant Building
Field Trip Downtown Yesterday we went and viewed the W.T. Grant Building. It is located on Third Street between Florida and Laurel.
Yesterday we went and viewed the W.T. Grant Building. It is located on Third Street between Florida and Laurel.After viewing this building I may have decided to use this building. The only major reason I won't use it is because of the columns. The columns may become a problem for viewers, but other than that I love the 16 foot high ceilings on the first floor and the 9 foot ceilings on the second floor.
I also really liked this building because it is located one block from the Shaw Center Parking Garage, which would be great for guests, and the building has a rear entrance and a parking lot which could be great for employees and such.
Before I make my final decision on a building I really want to see the interior of the Kress building. We were suppose to be able to get into it, but once again no one could be there to let us in.
First floor facing the front entrance.

There seems to be plenty of space for me to put a theater on this floor.
2nd Floor: I would like to put the restaurant upstairs. The space upstairs is pretty small and has plenty of windows to let light in. I can imagine this being a very cozy atmosphere to eat dinner.

Windows Facing Third Street

Windows facing back of building into parking lot.

Wednesday, November 02, 2005
Nov. 2nd Assignment
Building:From the buildings we have viewed including today's Grant Building. I believe that the Grant Building will best fulfill my needs; however, I am still interested in seeing the inside of the Kress building. I would like to see how tall the first floor is and how many columns there are. This will help me in deciding for sure which building I will use. The ceiling height of the first floor is important due to screen size, and so is the number of columns and spacing of them. I do not want to block views to the screen with a colum.
Graphics:

I wanted to keep my page layout very simple for the book, as I do not want to take away attention from the actual information in the book. I chose a font that reflects the Art Deco style to help tie in my idea of the art deco styled facade.
Preliminary Proposal:
Client: Mr. Johnson is from Baton Rouge and has always loved the movies. He was born and raised in Baton Rouge, and has always wanted to see a revitalization of downtown Baton Rouge.
Spatial Type:
I plan to create a single screen movie theater. When Mr. David Rhorer spoke to our class about Downtown Development District he spoke of one day having a theater there. After some thought I decided I was going to do just that. So far in my college career we haven't designed restaurants or theaters and I thought it would be a fun and exciting challenge for me to explore. Also, lately I have been finding myself not wanting to go to the normal theaters because of crowds and the abundance of teenagers, and I am looking to create a small and quite theater for adults.
Focus:
I have been thinking about doing lighting and historical preservation as my focuses. I really would like to pursue lighting because I feel like I haven't fully grasped it yet, and I would like to work on my skills. I also think lighting can be a very fun way of making a space create a mood or emotion. I also would like to do historical preservation because this is an area too that interests me and I would like to have the opportunity to learn more about it, and also since the buildings we are working with have a unique history I would like to incorporate that into the project.
Building:
W.T. Grant Building. Located on Third Street between Florida and Laurel. I believe this building is suitable for my project because of the size of the building, location, and the height of the first floor. I also like the large glass windows in the front. These could be great for signage! Also, the rear entrance would be great for getting supplies into the building without having to go through the main entrance.
Scope of the Project:
I plan to create complete floor plans for the building with elevations of each wall. I plan on making a viz fly through of the space so that viewers can better understand the building. I also plan on creating reflected ceiling plans for all floors and choosing all the furnishes and finishes for the building.



