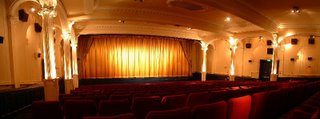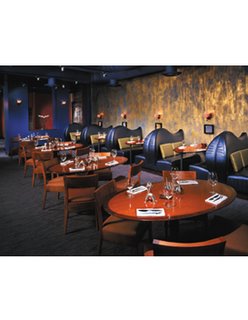Program Part 3
Physical RequirementsTheater: 3,500 sq. ft. - 4,300 sq. ft.
1,200 sq. ft. for lobby/concessions/ticket area

285 sq. ft. for restrooms
200 sq. ft. for maintenance/storage
1,400 sq. ft. for 90 seat theater
38" - 40" between seats
2,270 sq. ft. for 200 seat theater
38" - 40" between seats
230 sq. ft. for projection booth
150 sq. ft. for private office

Restaurant: 1,200 sq.ft. minimum
750 sq. ft. in dining area
(15 square feet per person)
Main Traffic Aisle minumum 54" width
Access Aisles Minimum 36" Width
Service Aisles Minimum 18" - 24" width
Kitchen space: 300 sq. ft.
(40% of dining room sq. footage)
Main Aisle through kitchen Minimum 72" width
Work Aisle between equipment in kitchen minimum 48" width

0 Comments:
Post a Comment
<< Home